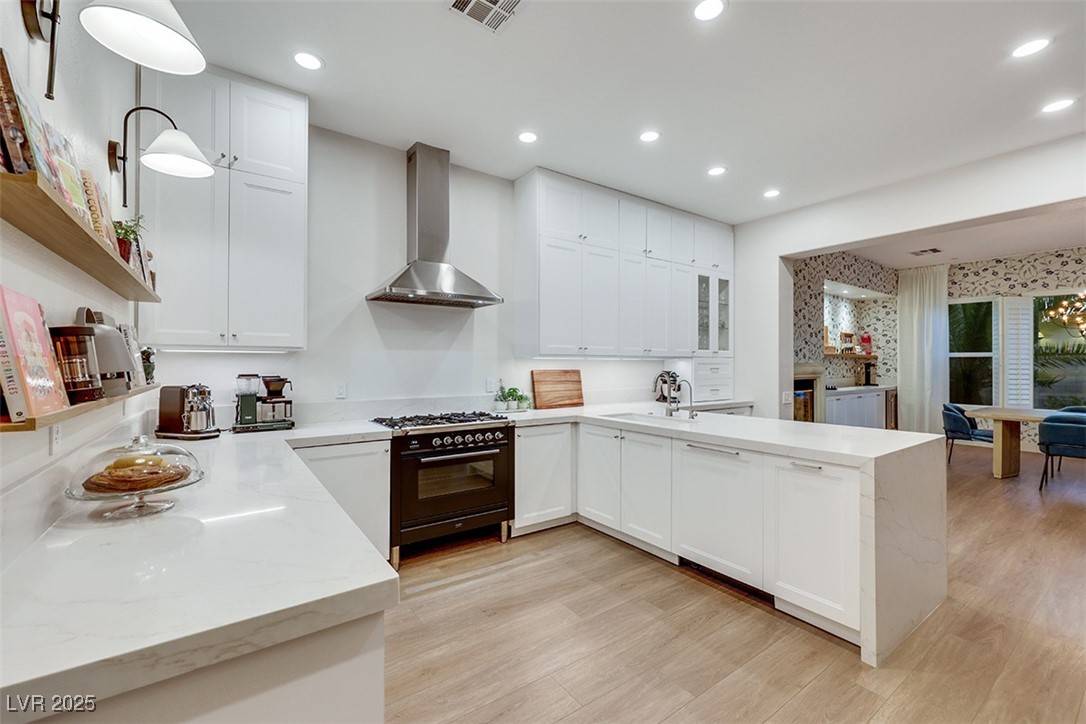$1,100,000
$1,095,000
0.5%For more information regarding the value of a property, please contact us for a free consultation.
11748 Corrigan PL Las Vegas, NV 89138
4 Beds
3 Baths
2,810 SqFt
Key Details
Sold Price $1,100,000
Property Type Single Family Home
Sub Type Single Family Residence
Listing Status Sold
Purchase Type For Sale
Square Footage 2,810 sqft
Price per Sqft $391
Subdivision Cara Vella At Summerlin Vistas
MLS Listing ID 2673586
Sold Date 05/29/25
Style One Story
Bedrooms 4
Full Baths 3
Construction Status Excellent,Resale
HOA Fees $60/mo
HOA Y/N Yes
Year Built 2004
Annual Tax Amount $6,809
Lot Size 10,018 Sqft
Acres 0.23
Property Sub-Type Single Family Residence
Property Description
Welcome to this fully remodeled, exquisite Pulte home in prestigious Cara Vella at Summerlin, nestled on a serene Oversized lot in an exclusive single-story community!! Pride of ownership shines throughout. Upon entering through your private courtyard, you enjoy soaring 10' ceilings, 8' doors, and a spacious great room with cozy fireplaces. The Chef's gourmet kitchen dazzles with brand new counters, top of the line appliances, 5-burner cooktop and brand new cabinetry!! The elegant primary suite offers serenity, custom walk-in closet, a free standing tub, tile walk-in shower-a true spa experience! A separate guest wing adds privacy, while a flexible den and formal dining space provide versatility. Out back, Step into a lush backyard paradise featuring a sparkling pool, raised spa, and an incredible side yard!! Extras include a spacious garage, shutters, upgraded flooring, water softener, and energy-efficient construction. Too many upgrades to mention!! This home is a must see!!
Location
State NV
County Clark
Community Pool
Zoning Single Family
Direction 215 N. Exit 27 Far Hills. Turn Left. L Carriage Hill. Traffic Circle 1st exit Vista Run. R Mountain Shadow. R Hetzel. L Corrigan.
Interior
Interior Features Bedroom on Main Level, Ceiling Fan(s), Primary Downstairs, Window Treatments
Heating Central, Gas
Cooling Central Air, Electric, 2 Units
Flooring Linoleum, Tile, Vinyl
Fireplaces Number 2
Fireplaces Type Family Room, Gas, Living Room
Furnishings Unfurnished
Fireplace Yes
Window Features Double Pane Windows,Plantation Shutters
Appliance Built-In Gas Oven, Convection Oven, Dryer, Gas Cooktop, Disposal, Microwave, Refrigerator, Washer
Laundry Gas Dryer Hookup, Main Level, Laundry Room
Exterior
Exterior Feature Barbecue, Handicap Accessible, Patio, Private Yard
Parking Features Attached, Garage, Inside Entrance, Private
Garage Spaces 2.0
Fence Block, Back Yard
Pool In Ground, Private, Pool/Spa Combo, Community
Community Features Pool
Utilities Available Underground Utilities
Amenities Available Dog Park, Barbecue, Playground, Park, Pool
View Y/N Yes
Water Access Desc Public
View Mountain(s)
Roof Type Tile
Porch Patio
Garage Yes
Private Pool Yes
Building
Lot Description Desert Landscaping, Landscaped, < 1/4 Acre
Faces South
Story 1
Sewer Public Sewer
Water Public
Construction Status Excellent,Resale
Schools
Elementary Schools Givens, Linda Rankin, Givens, Linda Rankin
Middle Schools Rogich Sig
High Schools Palo Verde
Others
HOA Name Summerlin West
HOA Fee Include Association Management
Senior Community No
Tax ID 137-27-811-011
Acceptable Financing Cash, Conventional, FHA, VA Loan
Listing Terms Cash, Conventional, FHA, VA Loan
Financing Cash
Read Less
Want to know what your home might be worth? Contact us for a FREE valuation!

Our team is ready to help you sell your home for the highest possible price ASAP

Copyright 2025 of the Las Vegas REALTORS®. All rights reserved.
Bought with Monica Nalbantoglu Rob Jensen Company





