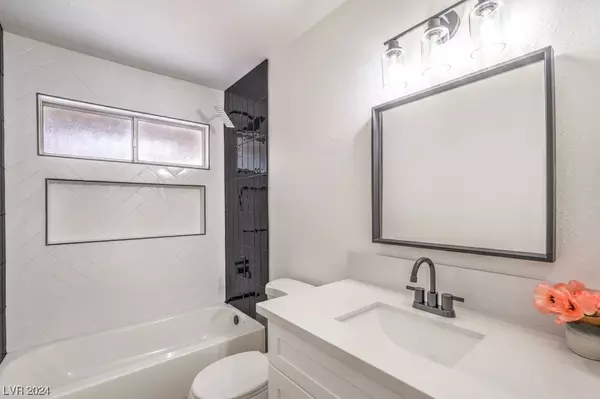$515,000
$509,995
1.0%For more information regarding the value of a property, please contact us for a free consultation.
4440 El Campana WAY Las Vegas, NV 89121
5 Beds
3 Baths
2,434 SqFt
Key Details
Sold Price $515,000
Property Type Single Family Home
Sub Type Single Family Residence
Listing Status Sold
Purchase Type For Sale
Square Footage 2,434 sqft
Price per Sqft $211
Subdivision Villa Bonita South
MLS Listing ID 2557734
Sold Date 03/15/24
Style Two Story
Bedrooms 5
Full Baths 1
Three Quarter Bath 2
Construction Status Good Condition,Resale
HOA Y/N No
Year Built 1975
Annual Tax Amount $1,926
Lot Size 6,969 Sqft
Acres 0.16
Property Sub-Type Single Family Residence
Property Description
Discover this fully upgraded 5-bedroom, 3-bath home, offering a harmonious blend of style and functionality. Nestled in a serene neighborhood, this two-story property comes with a 2-car garage. Inside, the kitchen is a culinary dream with its sleek quartz countertops, top-of-the-line stainless steel appliances, and a combination of white and black shaker cabinets with soft-closing technology. The entire home is freshly painted and features stylish 5-inch baseboards, complemented by durable vinyl flooring (LVP). Each bathroom has been thoughtfully remodeled, showcasing new custom tile showers that radiate modern elegance. The open floor plan is perfect for both lively gatherings and peaceful relaxation. Step outside to enjoy the spaciousness of the backyard, complete with a long patio cover, ideal for outdoor entertaining or tranquil moments. This property is more than just a home; it's a lifestyle upgrade waiting for you to make it your own.
Location
State NV
County Clark
Zoning Single Family
Direction East on Flamingo from the 95. S on Mountain Vistqa, West on Rochelle andS on Malaga to El Campana
Interior
Interior Features Bedroom on Main Level, None
Heating Central, Gas
Cooling Central Air, Electric
Flooring Luxury Vinyl, Luxury VinylPlank
Furnishings Unfurnished
Fireplace No
Appliance Dishwasher, Disposal, Gas Range, Microwave
Laundry Gas Dryer Hookup, Main Level
Exterior
Exterior Feature None
Parking Features Attached, Garage
Garage Spaces 2.0
Fence Block, Back Yard
Pool In Ground, Private
Utilities Available Underground Utilities
Amenities Available None
Water Access Desc Public
Roof Type Composition,Shingle
Garage Yes
Private Pool Yes
Building
Lot Description Desert Landscaping, Landscaped, < 1/4 Acre
Faces South
Story 2
Sewer Public Sewer
Water Public
Construction Status Good Condition,Resale
Schools
Elementary Schools Ferron, William, Ferron, William
Middle Schools Woodbury C. W.
High Schools Chaparral
Others
Senior Community No
Tax ID 161-20-211-032
Ownership Single Family Residential
Acceptable Financing Cash, Conventional, FHA, VA Loan
Listing Terms Cash, Conventional, FHA, VA Loan
Financing Conventional
Read Less
Want to know what your home might be worth? Contact us for a FREE valuation!

Our team is ready to help you sell your home for the highest possible price ASAP

Copyright 2025 of the Las Vegas REALTORS®. All rights reserved.
Bought with Ana B. Gomez Martinez Realty ONE Group, Inc





