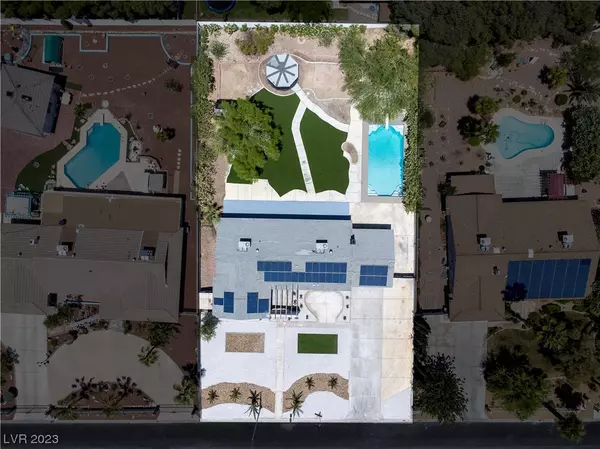$700,000
$739,995
5.4%For more information regarding the value of a property, please contact us for a free consultation.
6730 Obannon DR Las Vegas, NV 89146
4 Beds
3 Baths
2,528 SqFt
Key Details
Sold Price $700,000
Property Type Single Family Home
Sub Type Single Family Residence
Listing Status Sold
Purchase Type For Sale
Square Footage 2,528 sqft
Price per Sqft $276
Subdivision Wildwood Ranch Estate
MLS Listing ID 2495705
Sold Date 06/30/23
Style One Story
Bedrooms 4
Full Baths 1
Half Baths 1
Three Quarter Bath 1
Construction Status Good Condition,Resale
HOA Y/N No
Year Built 1977
Annual Tax Amount $2,454
Lot Size 0.460 Acres
Acres 0.46
Property Sub-Type Single Family Residence
Property Description
Presenting this meticulously upgraded 4-bed, 3-bath property, sitting on a vast 1/2 acre lot. Inside, find fresh paint, 5-inch baseboards, & new LVP flooring throughout. The kitchen boasts new black & white shaker cabinets with soft-close hinges, a 9-foot island with Calcutta quartz countertops, tile backsplash, floating shelves, & stainless steel appliances. The open floor plan flows seamlessly, accentuated by a cozy fireplace & 3 sliding doors & New windows. Remodeled bathrooms feature custom tile & glass showers, complemented by new brushed gold & black fixtures. Venture outside to the pool, artificial grass, & a charming wood-structured gazebo, making it perfect for entertaining. This home also offers abundant parking, including RV space. This fully upgraded gem seamlessly combines luxury & comfort.
Location
State NV
County Clark
Zoning Single Family
Direction Rainbow and Sahara : Rainbow north, turn right on Oakey, turn right on Redwood, Left on Obannon, home is on the right.
Interior
Interior Features Bedroom on Main Level, Primary Downstairs, None
Heating Central, Electric
Cooling Central Air, Electric
Flooring Linoleum, Vinyl
Furnishings Unfurnished
Fireplace No
Appliance Dishwasher, Electric Range, Disposal, Refrigerator
Laundry Electric Dryer Hookup, Main Level
Exterior
Exterior Feature None
Parking Features Attached, Garage
Garage Spaces 2.0
Fence Block, Back Yard
Pool In Ground, Private
Utilities Available Underground Utilities
Amenities Available None
Water Access Desc Public
Roof Type Composition,Shingle
Garage Yes
Private Pool Yes
Building
Lot Description Desert Landscaping, Landscaped, < 1/4 Acre
Faces South
Story 1
Sewer Public Sewer
Water Public
Construction Status Good Condition,Resale
Schools
Elementary Schools Hancock, Doris, Hancock, Doris
Middle Schools Garside Frank F.
High Schools Bonanza
Others
Senior Community No
Tax ID 163-02-310-035
Acceptable Financing Cash, Conventional, FHA, VA Loan
Listing Terms Cash, Conventional, FHA, VA Loan
Financing Conventional
Read Less
Want to know what your home might be worth? Contact us for a FREE valuation!

Our team is ready to help you sell your home for the highest possible price ASAP

Copyright 2025 of the Las Vegas REALTORS®. All rights reserved.
Bought with Nelson Huynh Rothwell Gornt Companies






