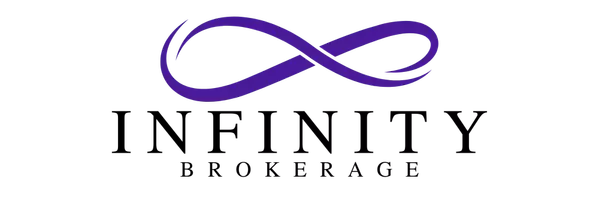$638,000
$638,000
For more information regarding the value of a property, please contact us for a free consultation.
5249 Auborn AVE Las Vegas, NV 89108
5 Beds
5 Baths
4,343 SqFt
Key Details
Sold Price $638,000
Property Type Single Family Home
Sub Type Single Family Residence
Listing Status Sold
Purchase Type For Sale
Square Footage 4,343 sqft
Price per Sqft $146
Subdivision Curtis Park Manor
MLS Listing ID 2341629
Sold Date 02/02/22
Style One Story
Bedrooms 5
Full Baths 2
Three Quarter Bath 3
Construction Status Good Condition,Resale
HOA Y/N No
Year Built 1964
Annual Tax Amount $1,799
Lot Size 0.470 Acres
Acres 0.47
Property Sub-Type Single Family Residence
Property Description
Here It Is-Your Single Story Home On A 20,473sf Lot Zoned For Horses. Bring All Your Toys To Store In The RV Parking Area. Relax In Your Formal Living Or Large Family Room Around Wood Burning Fireplace's. Get ready To Entertain Family & Guests Around The Sparkling Pool & Large Open Space That's Ready For Your Unique Design Ideas. The 1,000sf Apartment Has Full Kitchen, 2-Baths, Living & Dining Room. Contact us for showing !!
Location
State NV
County Clark County
Zoning Single Family
Direction From North 95 Take Lake Mead Exit East Past Jones To Michael Way, Turn Left On Michael Way To Auborn Ave, Turn Right On Auborn Ave, Home Is On Right Side Of Street.
Interior
Interior Features Bedroom on Main Level, Primary Downstairs, None
Heating Central, Electric
Cooling Central Air, Electric
Flooring Linoleum, Vinyl
Furnishings Unfurnished
Fireplace No
Appliance Dishwasher, Electric Range, Disposal, Microwave
Laundry Electric Dryer Hookup, None
Exterior
Fence Back Yard, Wood
Pool In Ground, Private
Utilities Available Above Ground Utilities, Septic Available
Amenities Available None
Water Access Desc Community/Coop,Shared Well
Roof Type Composition,Shingle
Garage No
Private Pool Yes
Building
Lot Description Back Yard, Desert Landscaping, Landscaped, < 1/4 Acre
Faces North
Story 1
Sewer Septic Tank
Water Community/Coop, Shared Well
Construction Status Good Condition,Resale
Schools
Elementary Schools Ronzone Bertha, Ronzone Bertha
Middle Schools Brinley J. Harold
High Schools Western
Others
Senior Community No
Tax ID 138-24-510-022
Ownership Single Family Residential
Acceptable Financing Cash, Conventional, FHA, VA Loan
Listing Terms Cash, Conventional, FHA, VA Loan
Financing Conventional
Read Less
Want to know what your home might be worth? Contact us for a FREE valuation!

Our team is ready to help you sell your home for the highest possible price ASAP

Copyright 2025 of the Las Vegas REALTORS®. All rights reserved.
Bought with Karina A Giraldo SWG Realty Group





