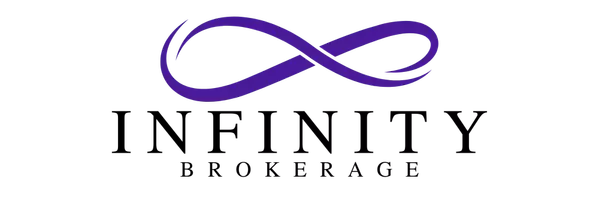$430,000
$429,994
For more information regarding the value of a property, please contact us for a free consultation.
4929 Ferrell ST North Las Vegas, NV 89031
3 Beds
2 Baths
1,606 SqFt
Key Details
Sold Price $430,000
Property Type Single Family Home
Sub Type Single Family Residence
Listing Status Sold
Purchase Type For Sale
Square Footage 1,606 sqft
Price per Sqft $267
Subdivision Pearl Homes Estate
MLS Listing ID 2371721
Sold Date 04/14/22
Style One Story
Bedrooms 3
Full Baths 1
Three Quarter Bath 1
Construction Status Good Condition,Resale
HOA Y/N No
Year Built 2001
Annual Tax Amount $1,301
Lot Size 6,098 Sqft
Acres 0.14
Property Sub-Type Single Family Residence
Property Description
The house is a beautiful single story that has been newly renovated. The kitchen features stainless steel appliances, Quartz countertop, New White Shaker Cabinets & black fixtures with a modern design. The whole house has 5-inch Baseboards, has been Freshly Painted, and has vinyl flooring. Schedule a showing today, this one won't last long!
Location
State NV
County Clark County
Zoning Single Family
Direction North onto I-15 N, Take exit 42A to merge onto US-95 N toward Reno, Take exit 79 toward N Decatur Blvd, Turn right onto N Decatur Blvd, Turn left onto N Rancho Dr, turn right onto NV-573 E/W Craig Rd, Turn left onto Ferrell St Destination will be on the left 4929 Ferrell St, North Las Vegas, NV 89031
Interior
Interior Features Bedroom on Main Level, Primary Downstairs, None
Heating Central, Gas
Cooling Central Air, Electric
Flooring Linoleum, Vinyl
Furnishings Unfurnished
Fireplace No
Appliance Dishwasher, Disposal, Gas Range, Microwave
Laundry Gas Dryer Hookup, Laundry Closet
Exterior
Parking Features Attached, Garage
Garage Spaces 2.0
Fence Block, Back Yard
Utilities Available Above Ground Utilities
Amenities Available None
Water Access Desc Public
Roof Type Tile
Garage Yes
Private Pool No
Building
Lot Description Desert Landscaping, Landscaped, < 1/4 Acre
Faces East
Story 1
Sewer Public Sewer
Water Public
Construction Status Good Condition,Resale
Schools
Elementary Schools Guy Addeliar, Guy Adelliar
Middle Schools Swainston Theron
High Schools Cheyenne
Others
Senior Community No
Tax ID 124-32-414-004
Acceptable Financing Cash, Conventional, FHA, VA Loan
Listing Terms Cash, Conventional, FHA, VA Loan
Financing Conventional
Read Less
Want to know what your home might be worth? Contact us for a FREE valuation!

Our team is ready to help you sell your home for the highest possible price ASAP

Copyright 2025 of the Las Vegas REALTORS®. All rights reserved.
Bought with Rigo Garcia eXp Realty





