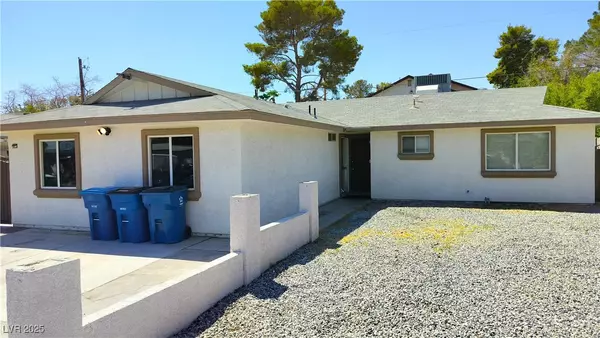
Address not disclosed Las Vegas, NV 89108
3 Beds
2 Baths
1,659 SqFt
UPDATED:
Key Details
Property Type Single Family Home
Sub Type Single Family Residence
Listing Status Active
Purchase Type For Rent
Square Footage 1,659 sqft
Subdivision Charleston Heights 50F
MLS Listing ID 2711930
Style One Story
Bedrooms 3
Full Baths 1
Three Quarter Bath 1
HOA Y/N No
Year Built 1966
Lot Size 6,534 Sqft
Acres 0.15
Property Sub-Type Single Family Residence
Property Description
Location
State NV
County Clark
Zoning Single Family
Direction From 11/95, N on Jones, pass Lake Mead, right on W Eugene
Interior
Interior Features Bedroom on Main Level, Ceiling Fan(s), Primary Downstairs, Window Treatments
Heating Central, Gas
Cooling Central Air, Electric
Flooring Ceramic Tile
Furnishings Unfurnished
Fireplace No
Window Features Blinds,Window Treatments
Appliance Built-In Gas Oven, Dryer, Dishwasher, Electric Range, Disposal, Microwave, Refrigerator, Washer/Dryer, Washer/DryerAllInOne, Washer
Laundry Gas Dryer Hookup, Main Level
Exterior
Parking Features Open
Fence Block, Back Yard
Utilities Available Cable Available
Amenities Available None
Roof Type Composition,Shingle
Garage No
Private Pool No
Building
Faces North
Story 1
Schools
Elementary Schools Ronzone, Bertha, Ronzone, Bertha
Middle Schools Brinley J. Harold
High Schools Western
Others
Senior Community No
Tax ID 138-24-213-007
Pets Allowed Call, Negotiable
Virtual Tour https://www.propertypanorama.com/instaview/las/2711930







