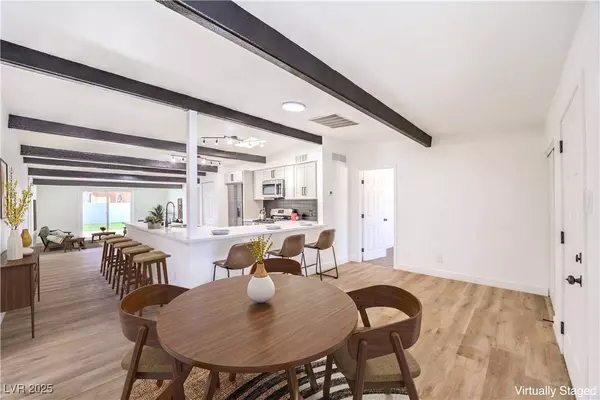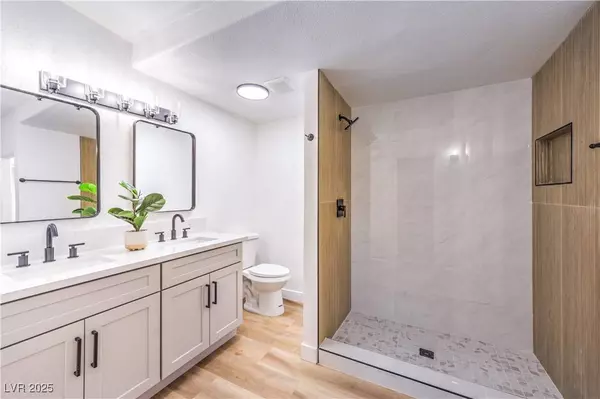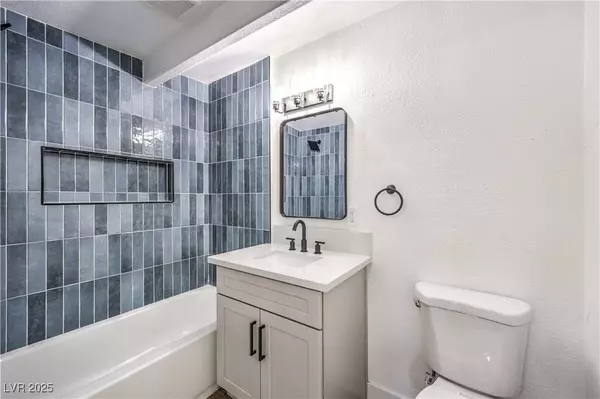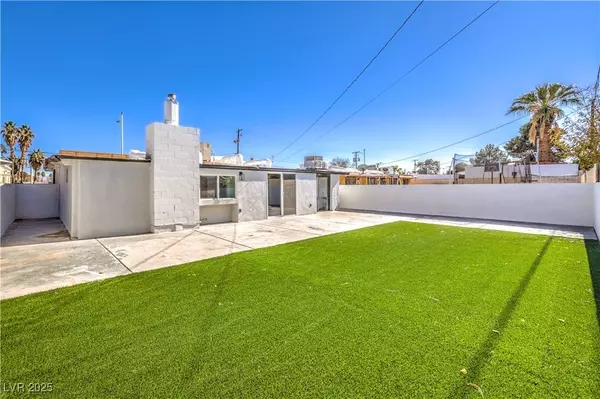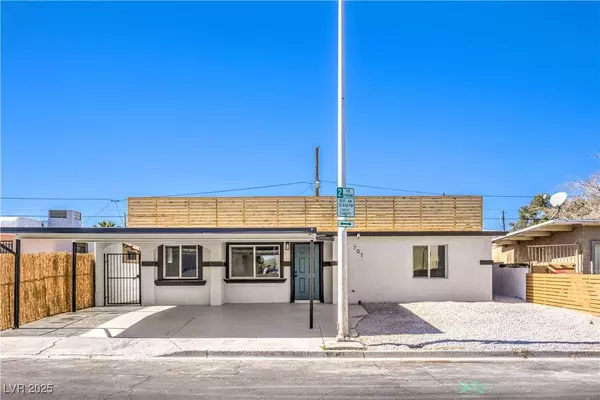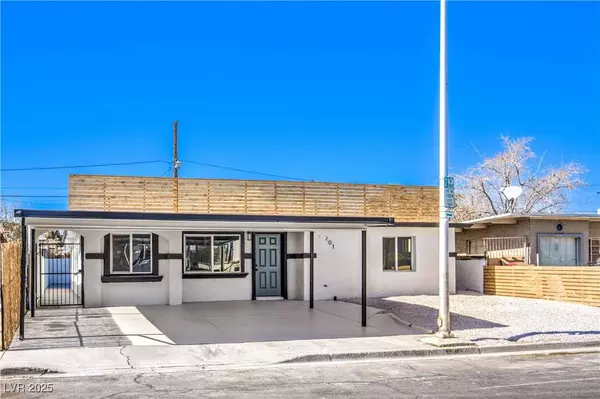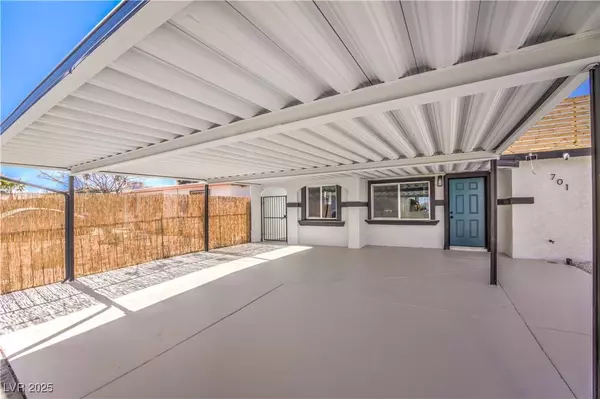
GALLERY
PROPERTY DETAIL
Key Details
Sold Price $374,0001.1%
Property Type Single Family Home
Sub Type Single Family Residence
Listing Status Sold
Purchase Type For Sale
Square Footage 1, 654 sqft
Price per Sqft $226
Subdivision Las Vegas Square
MLS Listing ID 2659494
Sold Date 03/31/25
Style One Story
Bedrooms 4
Full Baths 1
Three Quarter Bath 1
Construction Status Excellent, Resale
HOA Y/N No
Year Built 1955
Annual Tax Amount $1,172
Lot Size 4,791 Sqft
Acres 0.11
Property Sub-Type Single Family Residence
Location
State NV
County Clark
Zoning Single Family
Direction From the 95 take N. Decatur Blvd. exit and head North to Vermont Ave, and make a left and head West to N. Yale St. and make a right and head North to your new home on the left.
Building
Lot Description Desert Landscaping, Landscaped, < 1/4 Acre
Faces South
Story 1
Sewer Public Sewer
Water Public
Construction Status Excellent,Resale
Interior
Interior Features Bedroom on Main Level, Primary Downstairs, None
Heating Central, Gas
Cooling Central Air, Electric
Flooring Carpet, Luxury Vinyl, Luxury VinylPlank
Furnishings Unfurnished
Fireplace No
Appliance Dishwasher, Disposal, Gas Range, Microwave
Laundry Electric Dryer Hookup, Main Level
Exterior
Exterior Feature None
Parking Features Attached Carport, Guest, Open
Carport Spaces 2
Fence Block, Back Yard
Utilities Available Above Ground Utilities
Amenities Available None
Water Access Desc Public
Roof Type Composition,Shingle
Garage No
Private Pool No
Schools
Elementary Schools Mcwilliams, Jt, Mcwilliams, Jt
Middle Schools Gibson Robert O.
High Schools Western
Others
Senior Community No
Tax ID 138-25-713-194
Acceptable Financing Cash, Conventional, FHA, VA Loan
Listing Terms Cash, Conventional, FHA, VA Loan
Financing FHA
SIMILAR HOMES FOR SALE
Check for similar Single Family Homes at price around $374,000 in Las Vegas,NV

Active
$479,900
6232 Blair WAY, Las Vegas, NV 89107
Listed by Brandy J. White Elk of Innovative Real Estate Strateg4 Beds 2 Baths 1,722 SqFt
Active
$459,900
321 Bent Creek DR, Las Vegas, NV 89107
Listed by Brandy J. White Elk of Innovative Real Estate Strateg3 Beds 3 Baths 1,893 SqFt
Active
$399,000
332 Wild Plum LN, Las Vegas, NV 89107
Listed by Michael Owens of BHHS Nevada Properties2 Beds 2 Baths 1,809 SqFt
CONTACT


