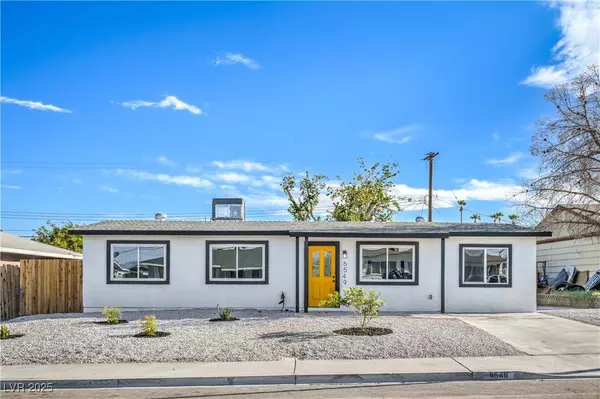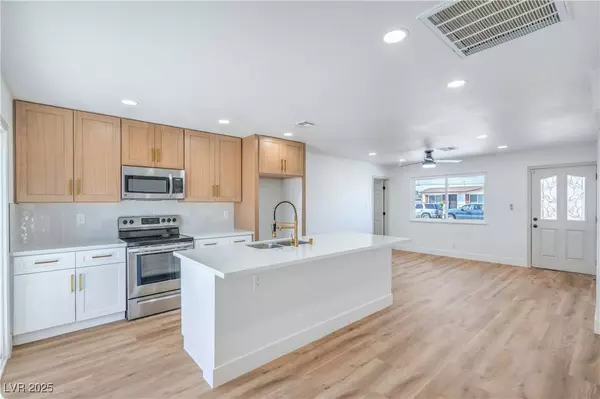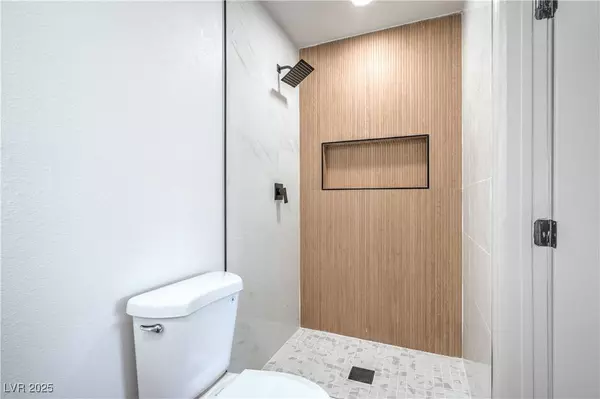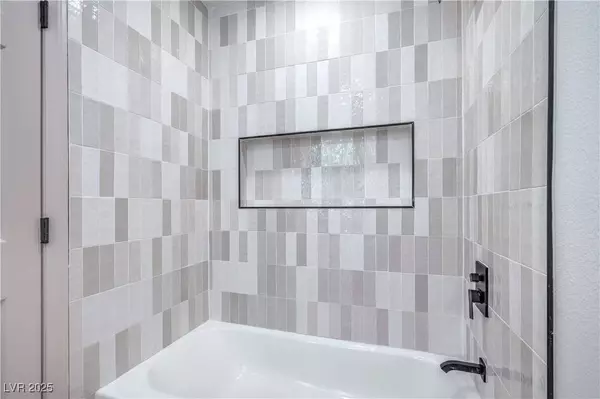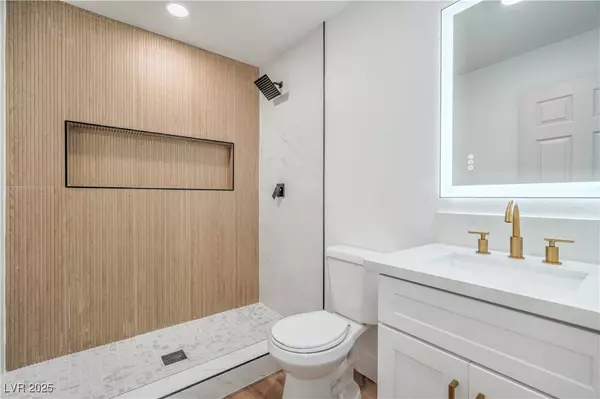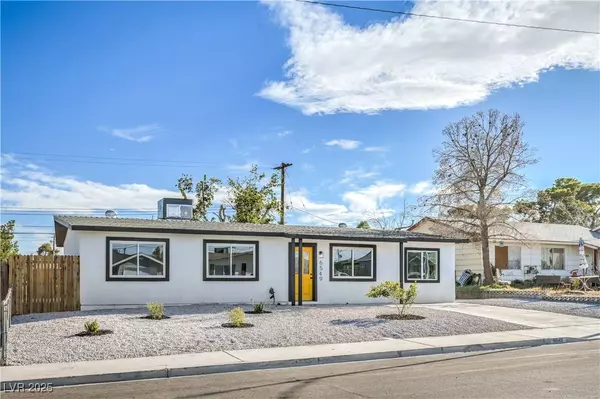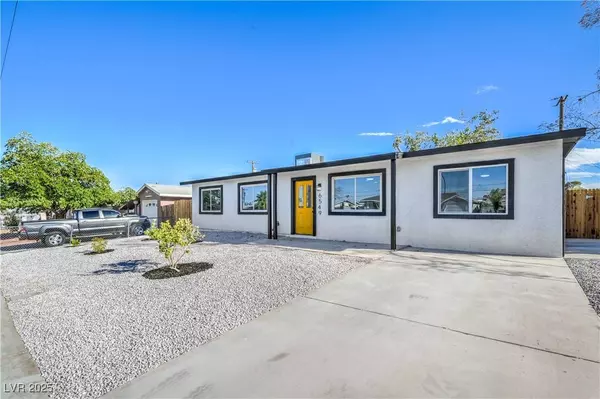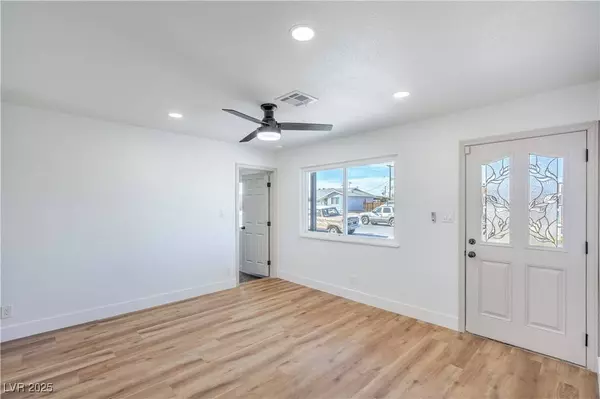
GALLERY
PROPERTY DETAIL
Key Details
Sold Price $375,000
Property Type Single Family Home
Sub Type Single Family Residence
Listing Status Sold
Purchase Type For Sale
Square Footage 1, 274 sqft
Price per Sqft $294
Subdivision Charleston Heights
MLS Listing ID 2707046
Sold Date 09/26/25
Style One Story
Bedrooms 4
Full Baths 1
Three Quarter Bath 2
Construction Status Excellent, Resale
HOA Y/N No
Year Built 1964
Annual Tax Amount $664
Lot Size 6,098 Sqft
Acres 0.14
Property Sub-Type Single Family Residence
Location
State NV
County Clark
Zoning Single Family
Direction Head west on Charleston Blvd, turn right on Scholl Dr, then make a left on Bannock Way.
Rooms
Other Rooms Guest House
Building
Lot Description Desert Landscaping, Landscaped, < 1/4 Acre
Faces North
Story 1
Sewer Public Sewer
Water Public
Additional Building Guest House
Construction Status Excellent,Resale
Interior
Interior Features Bedroom on Main Level, Ceiling Fan(s), Primary Downstairs
Heating Central, Electric
Cooling Central Air, Electric
Flooring Carpet, Luxury Vinyl Plank
Furnishings Unfurnished
Fireplace No
Appliance Dishwasher, Electric Range, Disposal, Microwave
Laundry Electric Dryer Hookup, Main Level
Exterior
Exterior Feature Private Yard
Parking Features Guest, Open
Fence Block, Back Yard
Utilities Available Electricity Available
Amenities Available None
View Y/N Yes
Water Access Desc Public
View Mountain(s)
Roof Type Composition,Shingle
Garage No
Private Pool No
Schools
Elementary Schools Warren, Rose, Warren, Rose
Middle Schools Garside Frank F.
High Schools Bonanza
Others
Senior Community No
Tax ID 138-35-411-041
Ownership Single Family Residential
Acceptable Financing Cash, Conventional, FHA, VA Loan
Listing Terms Cash, Conventional, FHA, VA Loan
Financing FHA
SIMILAR HOMES FOR SALE
Check for similar Single Family Homes at price around $375,000 in Las Vegas,NV

Active
$479,900
6232 Blair WAY, Las Vegas, NV 89107
Listed by Brandy J. White Elk of Innovative Real Estate Strateg4 Beds 2 Baths 1,722 SqFt
Active
$459,900
321 Bent Creek DR, Las Vegas, NV 89107
Listed by Brandy J. White Elk of Innovative Real Estate Strateg3 Beds 3 Baths 1,893 SqFt
Active
$399,000
332 Wild Plum LN, Las Vegas, NV 89107
Listed by Michael Owens of BHHS Nevada Properties2 Beds 2 Baths 1,809 SqFt
CONTACT


