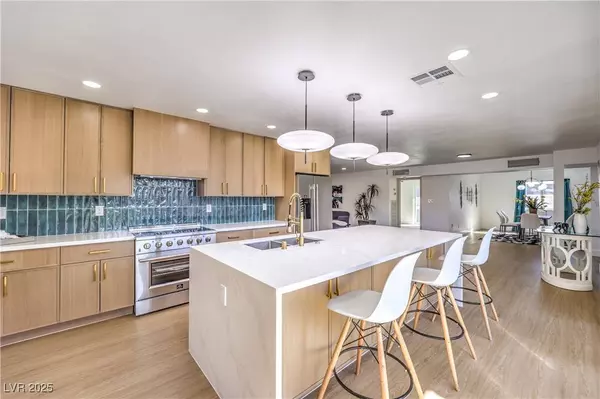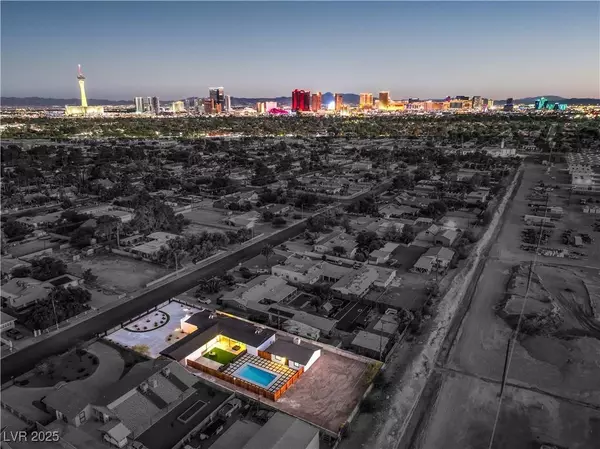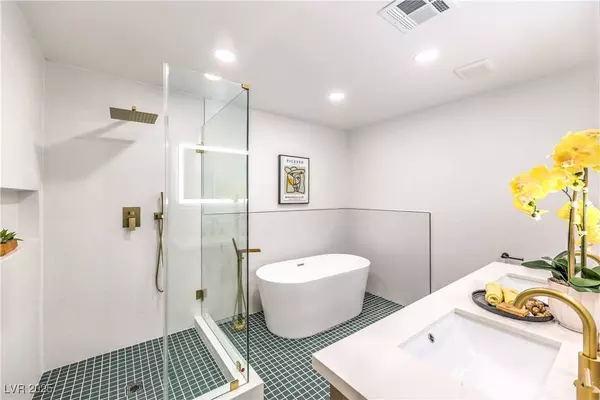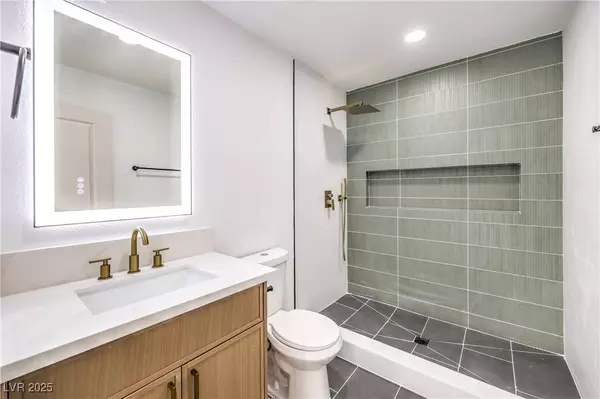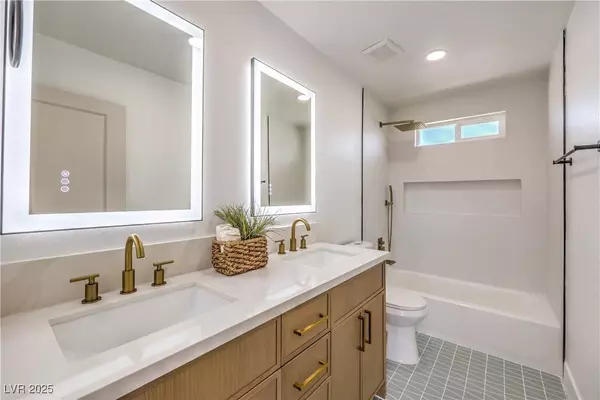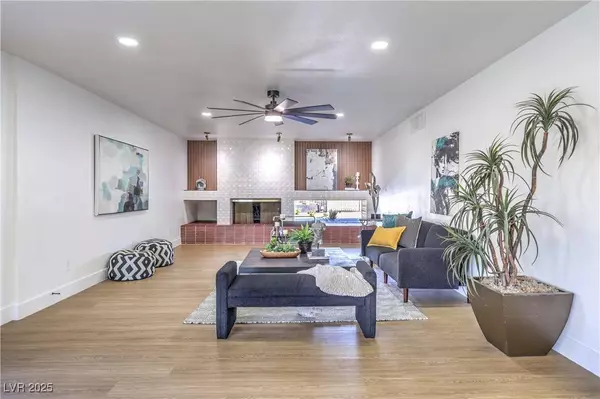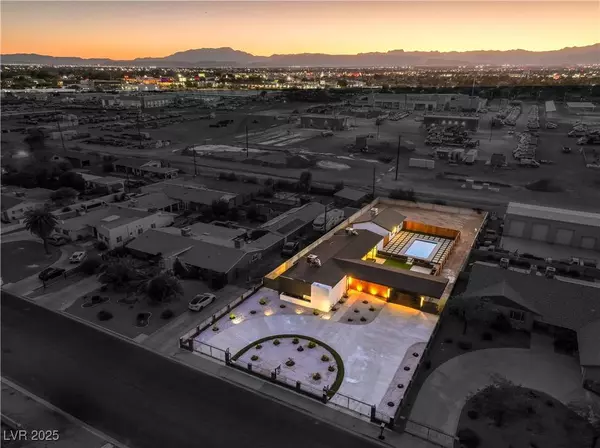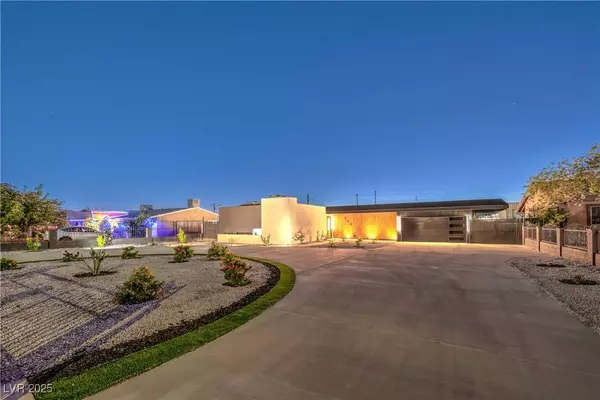
GALLERY
PROPERTY DETAIL
Key Details
Property Type Single Family Home
Sub Type Single Family Residence
Listing Status Active
Purchase Type For Sale
Square Footage 3, 310 sqft
Price per Sqft $332
MLS Listing ID 2736618
Style One Story
Bedrooms 6
Full Baths 2
Three Quarter Bath 2
Construction Status Resale
HOA Y/N No
Year Built 1962
Annual Tax Amount $1,935
Lot Size 0.490 Acres
Acres 0.49
Property Sub-Type Single Family Residence
Location
State NV
County Clark
Zoning Horses Permitted,Single Family
Direction From the 95 take Rancho Dr., and head South to Alta Dr. and make a left and head West to Lacy and make a left. Your new home is just eight doors down on the right with an amazing view of the valley!
Rooms
Other Rooms Guest House
Building
Lot Description 1/4 to 1 Acre Lot, Desert Landscaping, Front Yard, Garden, Landscaped, Rocks, Synthetic Grass
Faces West
Story 1
Sewer Public Sewer
Water Public
Additional Building Guest House
Construction Status Resale
Interior
Interior Features Bedroom on Main Level, Ceiling Fan(s), Primary Downstairs, Additional Living Quarters
Heating Central, Electric
Cooling Central Air, Electric
Flooring Carpet, Luxury Vinyl Plank
Fireplaces Number 1
Fireplaces Type Living Room, Wood Burning
Furnishings Unfurnished
Fireplace Yes
Appliance Dishwasher, Electric Range, Disposal, Microwave, Refrigerator
Laundry Electric Dryer Hookup, Main Level
Exterior
Exterior Feature Built-in Barbecue, Barbecue, Burglar Bar, Courtyard, Patio, Private Yard, Storm/Security Shutters
Parking Features Attached Carport, Attached, Garage, Guest, Open, Private, RV Potential, RV Access/Parking
Garage Spaces 2.0
Carport Spaces 1
Fence Block, Back Yard
Pool In Ground, Private
Utilities Available Electricity Available
Amenities Available None
View Y/N Yes
Water Access Desc Public
View Mountain(s)
Roof Type Composition,Shingle
Porch Covered, Patio
Garage Yes
Private Pool Yes
Schools
Elementary Schools Wasden, Howard, Wasden, Howard
Middle Schools Hyde Park
High Schools Clark Ed. W.
Others
Senior Community No
Tax ID 139-32-301-008
Ownership Single Family Residential
Acceptable Financing Cash, Conventional, FHA, VA Loan
Listing Terms Cash, Conventional, FHA, VA Loan
Virtual Tour https://www.propertypanorama.com/instaview/las/2736618
SIMILAR HOMES FOR SALE
Check for similar Single Family Homes at price around $1,099,995 in Las Vegas,NV

Active
$565,900
6325 Burgundy WAY, Las Vegas, NV 89107
Listed by Albert M. Clark Jr. of Vertex Realty & Property Manag3 Beds 4 Baths 3,759 SqFt
Active
$570,000
800 Antonio DR, Las Vegas, NV 89107
Listed by Agueda Ureno of ERA Brokers Consolidated4 Beds 3 Baths 2,801 SqFt
Pending
$675,000
825 Lacy LN, Las Vegas, NV 89107
Listed by Jameen R. Willis of Keller Williams MarketPlace4 Beds 3 Baths 4,469 SqFt
CONTACT


