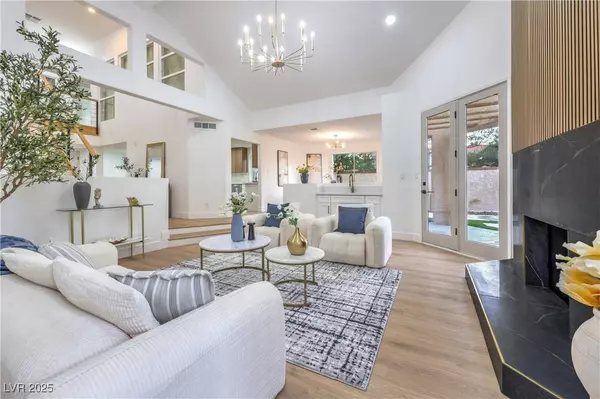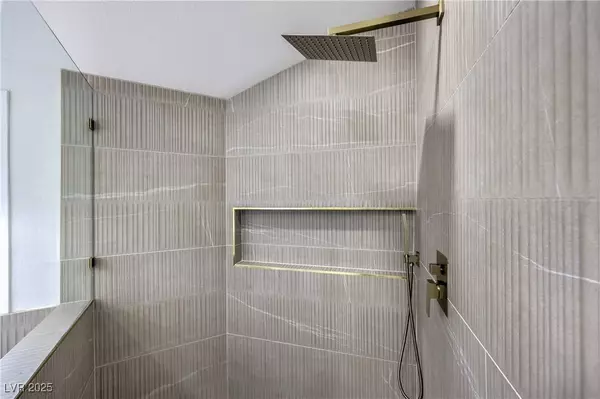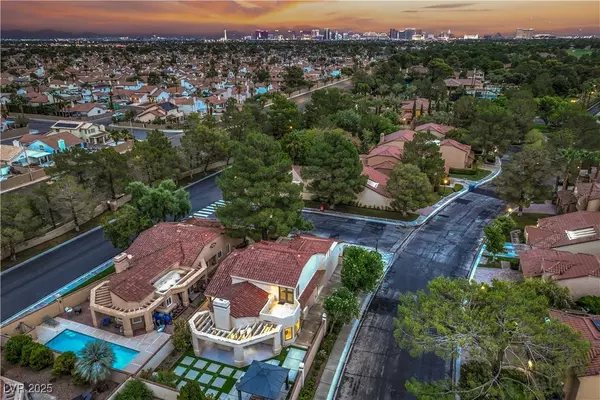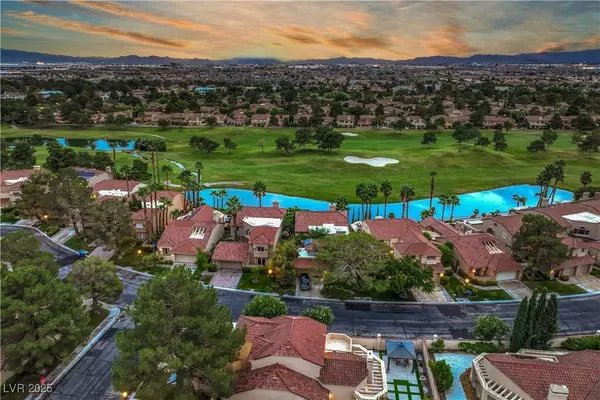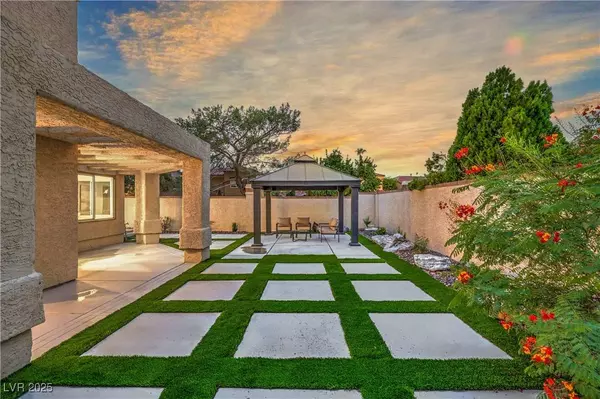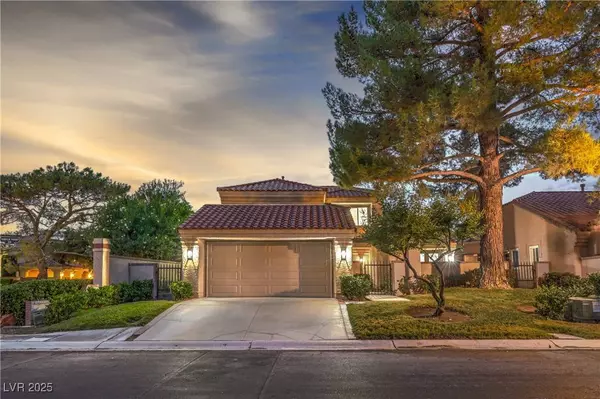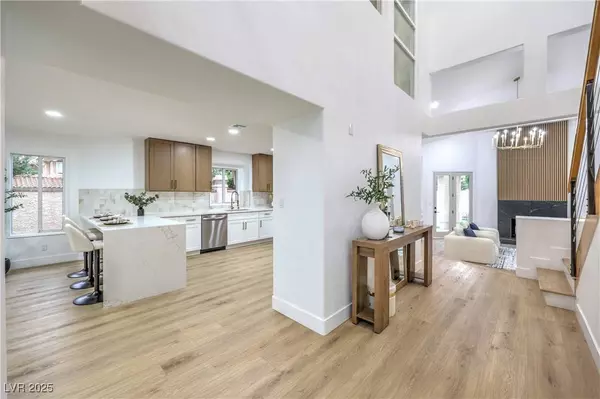
GALLERY
PROPERTY DETAIL
Key Details
Sold Price $808,8884.8%
Property Type Single Family Home
Sub Type Single Family Residence
Listing Status Sold
Purchase Type For Sale
Square Footage 2, 466 sqft
Price per Sqft $328
Subdivision Villas At Spanish Trail #3 Amd
MLS Listing ID 2719785
Sold Date 10/30/25
Style Two Story
Bedrooms 3
Full Baths 1
Three Quarter Bath 1
Construction Status Excellent, Resale
HOA Fees $1, 113/mo
HOA Y/N Yes
Year Built 1986
Annual Tax Amount $3,759
Lot Size 7,405 Sqft
Acres 0.17
Property Sub-Type Single Family Residence
Location
State NV
County Clark
Community Pool
Zoning Single Family
Direction From the Las Vegas Strip head West on Tropicana to just past S. Rainbow and you will see the guard gated entrance to Spanish Trails. Once inside head to South and then make your first right onto Spanish Gate Dr. and then make you first left and head West on Spanish Lake Dr. and make a right on Turtle Point Dr. and your new home is the first home on the left.
Building
Lot Description Desert Landscaping, Landscaped, < 1/4 Acre
Faces South
Story 2
Sewer Public Sewer
Water Public
Construction Status Excellent,Resale
Interior
Interior Features Bedroom on Main Level, Ceiling Fan(s), Primary Downstairs
Heating Central, Gas
Cooling Central Air, Electric
Flooring Carpet, Luxury Vinyl Plank
Fireplaces Number 1
Fireplaces Type Gas, Living Room
Furnishings Unfurnished
Fireplace Yes
Window Features Double Pane Windows
Appliance Dishwasher, Disposal, Gas Range, Microwave, Refrigerator
Laundry Gas Dryer Hookup, Laundry Closet, Main Level
Exterior
Exterior Feature Courtyard, Patio, Private Yard
Parking Features Attached, Garage, Guest, Private
Garage Spaces 2.0
Fence Block, Back Yard
Pool Community
Community Features Pool
Utilities Available Underground Utilities
Amenities Available Country Club, Clubhouse, Fitness Center, Golf Course, Gated, Pool, Guard, Spa/Hot Tub, Tennis Court(s)
View Y/N Yes
Water Access Desc Public
View Mountain(s)
Roof Type Tile
Porch Covered, Patio
Garage Yes
Private Pool No
Schools
Elementary Schools Rogers, Lucille S., Rogers, Lucille S.
Middle Schools Sawyer Grant
High Schools Durango
Others
HOA Name Spanish Trail
HOA Fee Include Association Management,Maintenance Grounds,Recreation Facilities,Security
Senior Community No
Tax ID 163-27-110-038
Security Features Gated Community
Acceptable Financing Cash, Conventional, FHA, VA Loan
Listing Terms Cash, Conventional, FHA, VA Loan
Financing Conventional
SIMILAR HOMES FOR SALE
Check for similar Single Family Homes at price around $808,888 in Las Vegas,NV

Active
$555,000
7398 W Shelbourne AVE, Las Vegas, NV 89113
Listed by Karen Tam of Golden River Realty3 Beds 2 Baths 1,471 SqFt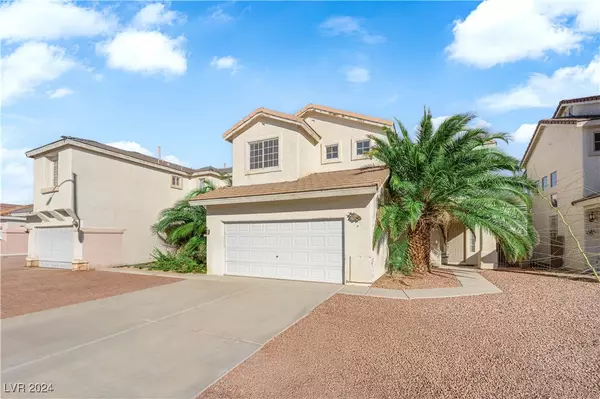
Active
$425,000
5790 Native Dancer CT, Las Vegas, NV 89113
Listed by Reda M. Davis of Simply Vegas3 Beds 3 Baths 1,704 SqFt
Active
$494,900
5402 Night Swim LN, Las Vegas, NV 89113
Listed by Jill Amsel of Realty ONE Group, Inc4 Beds 3 Baths 1,718 SqFt
CONTACT



