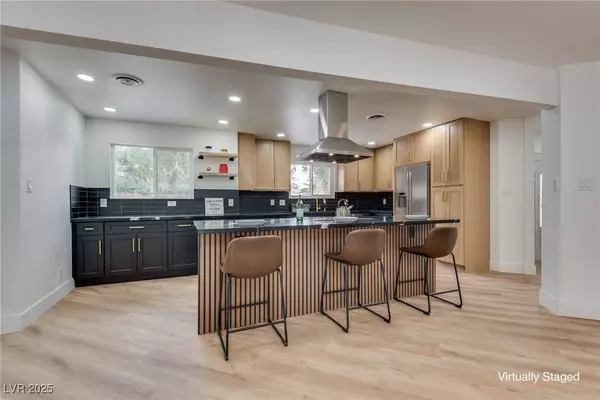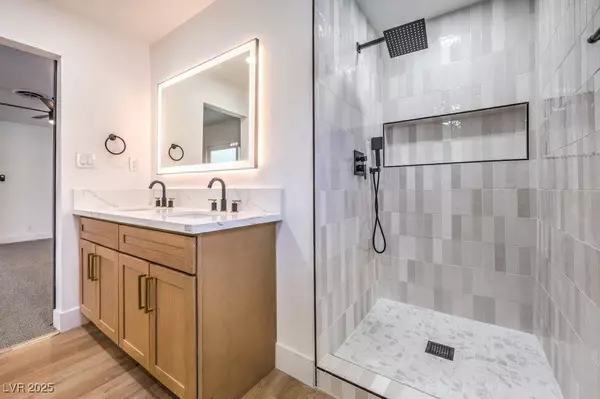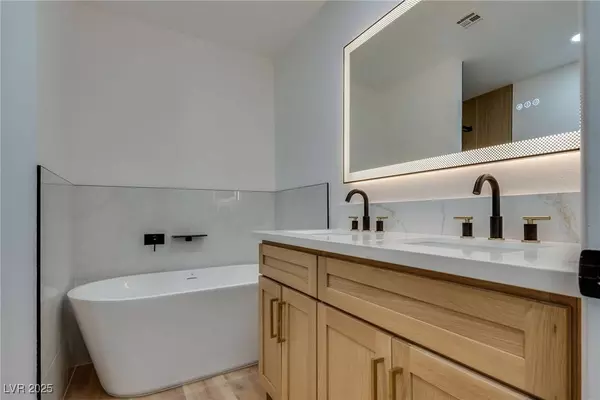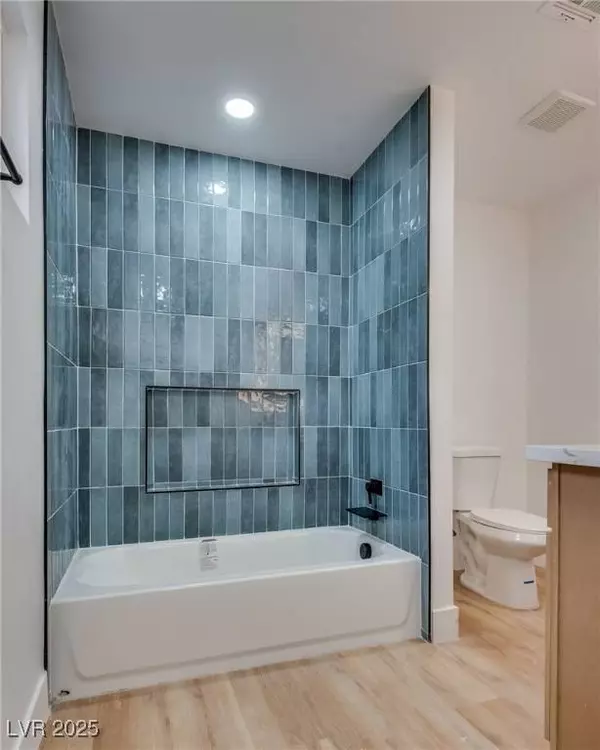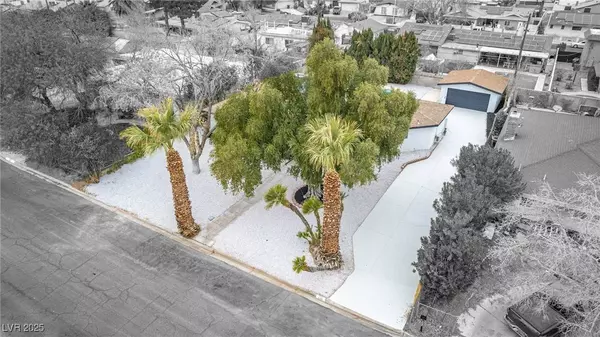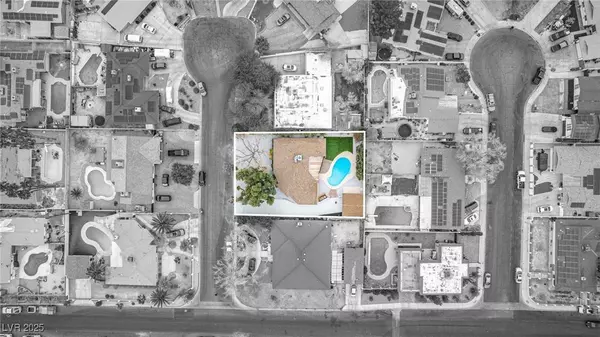
GALLERY
PROPERTY DETAIL
Key Details
Sold Price $540,000
Property Type Single Family Home
Sub Type Single Family Residence
Listing Status Sold
Purchase Type For Sale
Square Footage 2, 090 sqft
Price per Sqft $258
Subdivision Parkchester Estate
MLS Listing ID 2658165
Sold Date 03/25/25
Style One Story
Bedrooms 4
Full Baths 2
Three Quarter Bath 1
Construction Status Excellent, Resale
HOA Y/N No
Year Built 1964
Annual Tax Amount $1,532
Lot Size 10,454 Sqft
Acres 0.24
Property Sub-Type Single Family Residence
Location
State NV
County Clark
Zoning Single Family
Direction From 95 take Rancho Dr., and head Northwest to Vegas Dr., and make a left and head West to Parkchester Dr., and make a right and head North to Denia Cir., and make a left and your new home is on the right.
Building
Lot Description 1/4 to 1 Acre Lot, Desert Landscaping, Landscaped
Faces South
Story 1
Sewer Public Sewer
Water Public
Construction Status Excellent,Resale
Interior
Interior Features Bedroom on Main Level, Primary Downstairs, None
Heating Central, Gas
Cooling Central Air, Electric
Flooring Luxury Vinyl, Luxury VinylPlank
Fireplaces Number 1
Fireplaces Type Electric, Family Room
Furnishings Unfurnished
Fireplace Yes
Appliance Dishwasher, Electric Range, Disposal
Laundry Electric Dryer Hookup, Main Level
Exterior
Exterior Feature None
Parking Features Attached, Garage, Guest, Open, Private, RV Potential, RV Access/Parking
Garage Spaces 2.0
Fence Block, Back Yard
Pool In Ground, Private
Utilities Available Underground Utilities
Amenities Available None
Water Access Desc Public
Roof Type Composition,Shingle
Garage Yes
Private Pool Yes
Schools
Elementary Schools Twin Lakes, Twin Lakes
Middle Schools Brinley J. Harold
High Schools Western
Others
Senior Community No
Tax ID 139-19-317-002
Acceptable Financing Cash, Conventional, FHA, VA Loan
Listing Terms Cash, Conventional, FHA, VA Loan
Financing FHA
SIMILAR HOMES FOR SALE
Check for similar Single Family Homes at price around $540,000 in Las Vegas,NV

Active
$375,000
1701 Goodrich CIR, Las Vegas, NV 89108
Listed by Forrest V Nelson of Lands West Realty3 Beds 2 Baths 1,160 SqFt
Active
$489,000
5066 El Castano AVE, Las Vegas, NV 89108
Listed by Anh-Ngoc Huynh-Tran of Keller Williams MarketPlace3 Beds 3 Baths 1,857 SqFt
Active
$399,000
4200 Coran LN, Las Vegas, NV 89108
Listed by Cliff Crawford of BHGRE Universal3 Beds 3 Baths 1,700 SqFt
CONTACT


