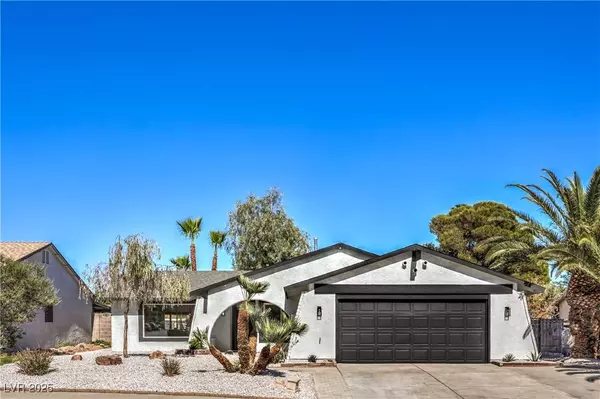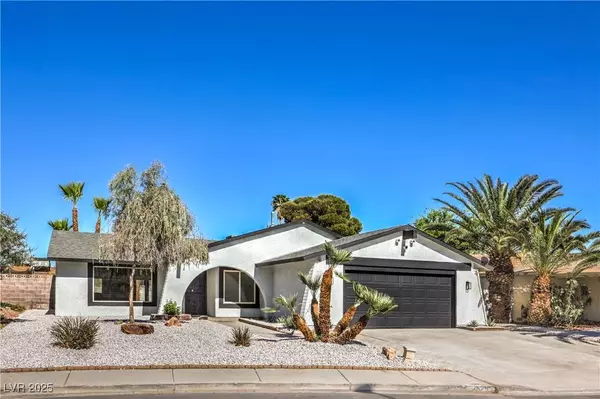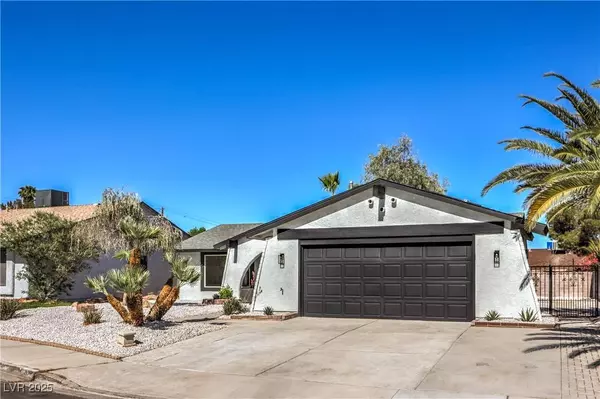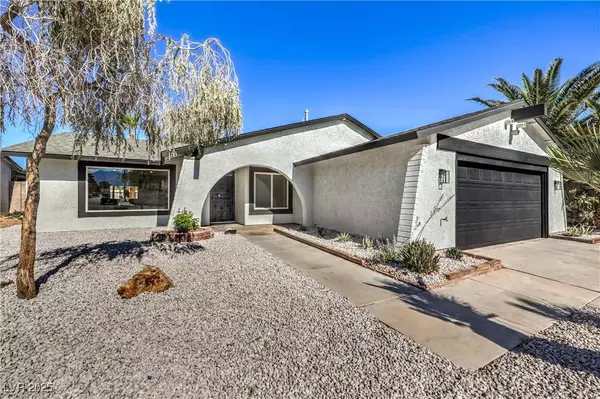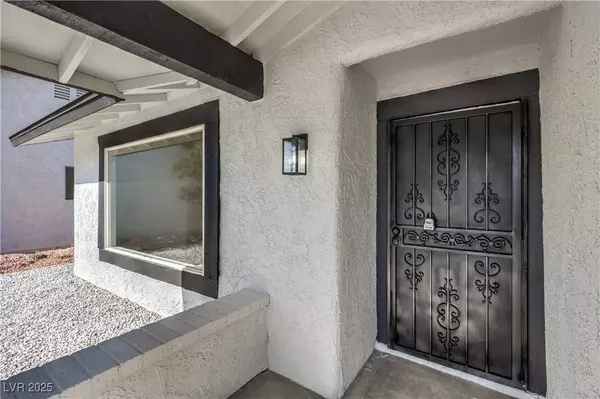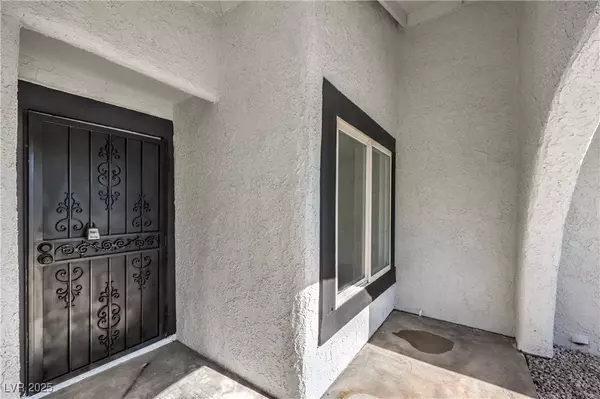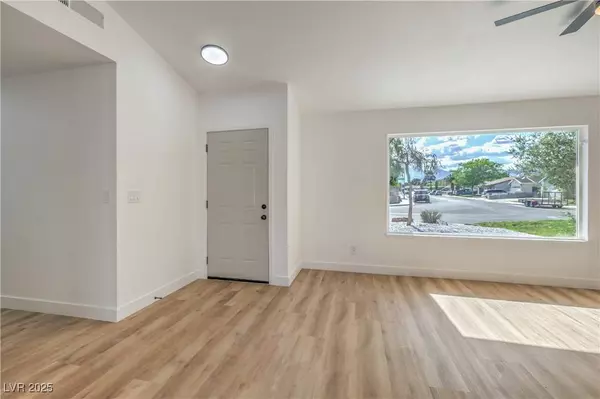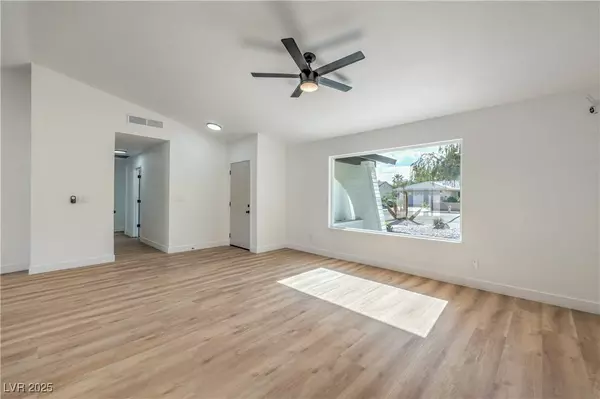
GALLERY
PROPERTY DETAIL
Key Details
Sold Price $430,0004.4%
Property Type Single Family Home
Sub Type Single Family Residence
Listing Status Sold
Purchase Type For Sale
Square Footage 1, 338 sqft
Price per Sqft $321
Subdivision Smoke Ranch Estate #4 Lewis Homes
MLS Listing ID 2679906
Sold Date 06/06/25
Style One Story
Bedrooms 3
Full Baths 1
Three Quarter Bath 1
Construction Status Excellent, Resale
HOA Y/N No
Year Built 1979
Annual Tax Amount $3,530
Lot Size 7,405 Sqft
Acres 0.17
Property Sub-Type Single Family Residence
Location
State NV
County Clark
Zoning Single Family
Direction From the 95 take the W. Lake Mead exit and head East to N. Jones Blvd., and make a left and head North to W. Smoke Ranch Rd., and make a right and head East to Winwood St., and make a left and head North to Stallion Av., and make a left and head West to Indian Sage Wy. and make a right and head South to your new HOME!
Building
Lot Description Desert Landscaping, Landscaped, Synthetic Grass, Trees, < 1/4 Acre
Faces South
Story 1
Sewer Public Sewer
Water Public
Construction Status Excellent,Resale
Interior
Interior Features Bedroom on Main Level, Ceiling Fan(s), Primary Downstairs
Heating Central, Gas
Cooling Central Air, Electric
Flooring Carpet, Luxury Vinyl Plank
Furnishings Unfurnished
Fireplace No
Appliance Dishwasher, Disposal, Gas Range, Microwave
Laundry Gas Dryer Hookup, Main Level, Laundry Room
Exterior
Exterior Feature Deck, Handicap Accessible, Patio, Private Yard
Parking Features Attached, Garage, Guest, Open, Private, RV Potential, RV Access/Parking, RV Paved
Garage Spaces 2.0
Fence Block, Back Yard
Pool In Ground, Private
Utilities Available Underground Utilities
Amenities Available None
View Y/N Yes
Water Access Desc Public
View Mountain(s)
Roof Type Composition,Shingle
Porch Covered, Deck, Patio
Garage Yes
Private Pool Yes
Schools
Elementary Schools Reed, Doris M., Reed, Doris M.
Middle Schools Brinley J. Harold
High Schools Cimarron-Memorial
Others
Senior Community No
Tax ID 138-13-411-020
Ownership Single Family Residential
Acceptable Financing Cash, Conventional, FHA, VA Loan
Listing Terms Cash, Conventional, FHA, VA Loan
Financing VA
SIMILAR HOMES FOR SALE
Check for similar Single Family Homes at price around $430,000 in Las Vegas,NV

Active
$375,000
1701 Goodrich CIR, Las Vegas, NV 89108
Listed by Forrest V Nelson of Lands West Realty3 Beds 2 Baths 1,160 SqFt
Active
$489,000
5066 El Castano AVE, Las Vegas, NV 89108
Listed by Anh-Ngoc Huynh-Tran of Keller Williams MarketPlace3 Beds 3 Baths 1,857 SqFt
Active
$399,000
4200 Coran LN, Las Vegas, NV 89108
Listed by Cliff Crawford of BHGRE Universal3 Beds 3 Baths 1,700 SqFt
CONTACT


