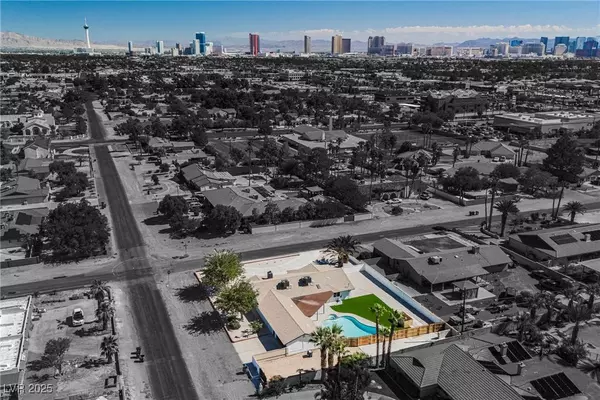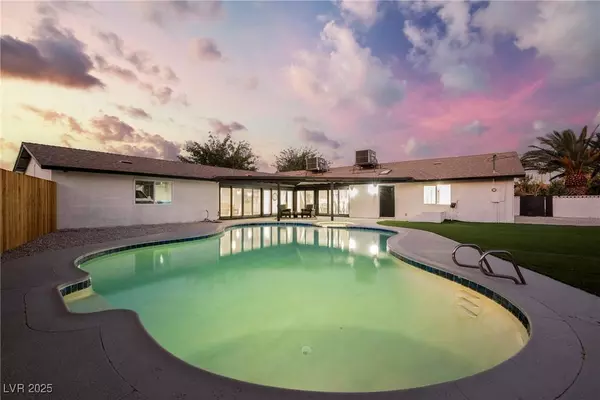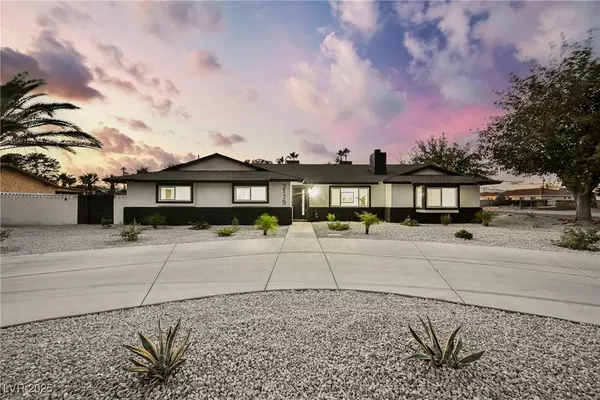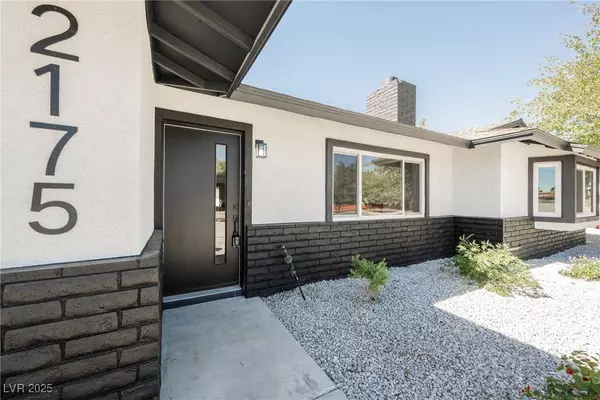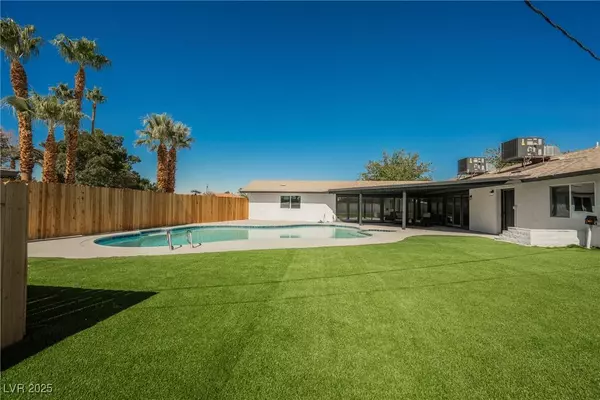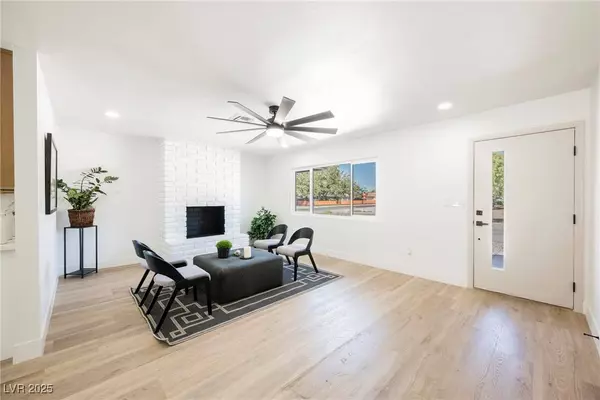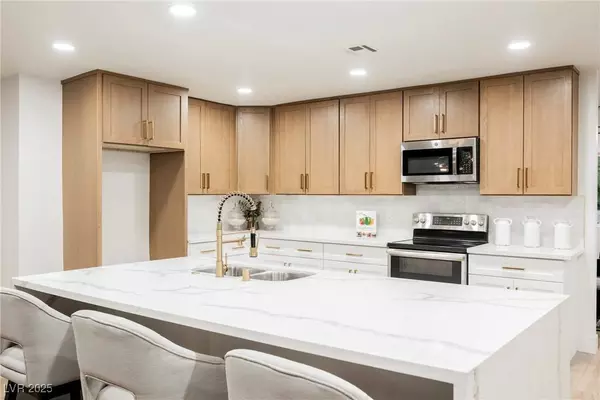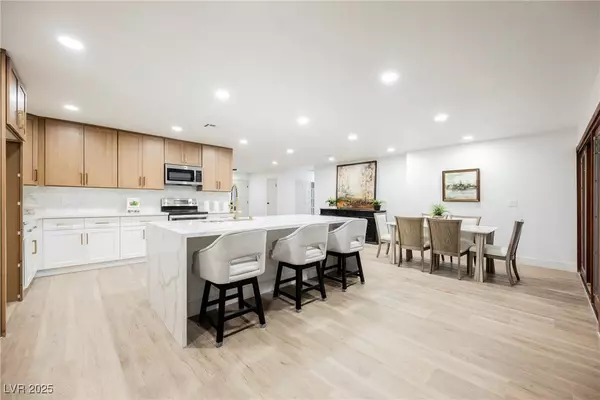
GALLERY
PROPERTY DETAIL
Key Details
Sold Price $850,0001.2%
Property Type Single Family Home
Sub Type Single Family Residence
Listing Status Sold
Purchase Type For Sale
Square Footage 3, 029 sqft
Price per Sqft $280
MLS Listing ID 2726389
Sold Date 11/24/25
Style One Story
Bedrooms 5
Full Baths 2
Three Quarter Bath 1
Construction Status Excellent, Resale
HOA Y/N No
Year Built 1973
Annual Tax Amount $2,864
Lot Size 0.470 Acres
Acres 0.47
Property Sub-Type Single Family Residence
Location
State NV
County Clark
Zoning Horses Permitted,Single Family
Direction From the 95 take the S. Jones Blvd., exit and head South to O'Bannon Dr., and make a left and head East to your new home right on the southwest corner of O'Bannon Dr., and Westwind Rd.
Building
Lot Description 1/4 to 1 Acre Lot, Desert Landscaping, Landscaped, Rocks, Synthetic Grass, Trees
Faces East
Story 1
Sewer Septic Tank
Water Public
Construction Status Excellent,Resale
Interior
Interior Features Bedroom on Main Level, Ceiling Fan(s), Primary Downstairs
Heating Central, Gas
Cooling Central Air, Electric
Flooring Carpet, Luxury Vinyl Plank
Fireplaces Number 2
Fireplaces Type Family Room, Gas, Living Room
Furnishings Unfurnished
Fireplace Yes
Appliance Dishwasher, Electric Range, Disposal, Microwave
Laundry Electric Dryer Hookup, Main Level
Exterior
Exterior Feature Patio, Private Yard
Parking Features Attached, Garage, Open, RV Gated, RV Access/Parking
Garage Spaces 2.0
Fence Block, Back Yard
Pool In Ground, Private, Pool/Spa Combo
Utilities Available Underground Utilities, Septic Available
Amenities Available None
View Y/N Yes
Water Access Desc Public
View Mountain(s)
Roof Type Composition,Shingle
Porch Patio
Garage Yes
Private Pool Yes
Schools
Elementary Schools Hancock, Doris, Hancock, Doris
Middle Schools Hyde Park
High Schools Bonanza
Others
Senior Community No
Tax ID 163-01-403-012
Ownership Single Family Residential
Acceptable Financing Cash, Conventional, FHA, VA Loan
Listing Terms Cash, Conventional, FHA, VA Loan
Financing Conventional
SIMILAR HOMES FOR SALE
Check for similar Single Family Homes at price around $850,000 in Las Vegas,NV

Active
$929,000
1695 Westwind RD, Las Vegas, NV 89146
Listed by Daniel J. Wang of AHP Realty LLC9 Beds 7 Baths 3,971 SqFt
Active
$1,099,999
3115 El Camino RD, Las Vegas, NV 89146
Listed by Viktoriya Yang of Realty ONE Group, Inc6 Beds 3 Baths 3,086 SqFt
Active
$1,200,000
6540 Tara AVE, Las Vegas, NV 89146
Listed by David F. Lamer of BHHS Nevada Properties5 Beds 3 Baths 4,272 SqFt
CONTACT


