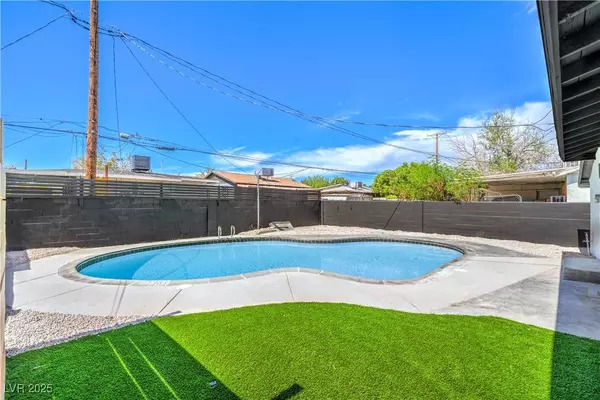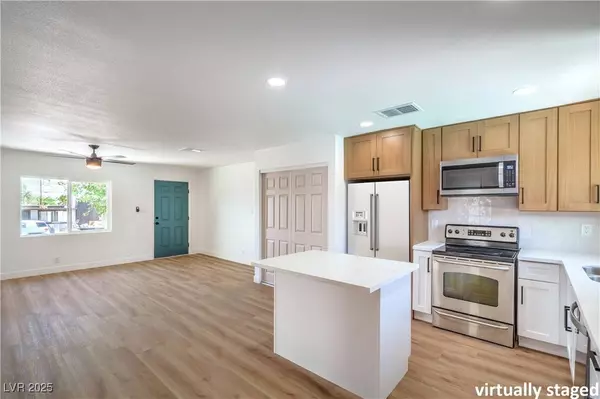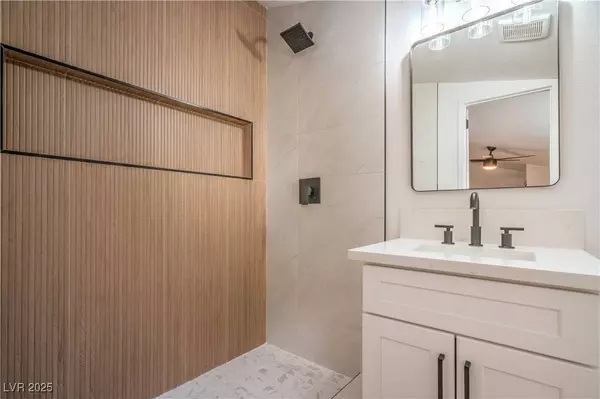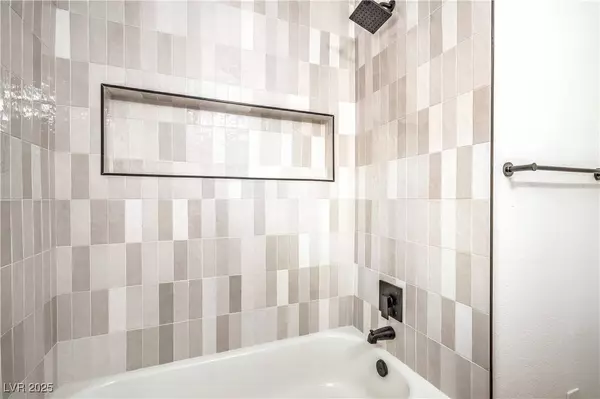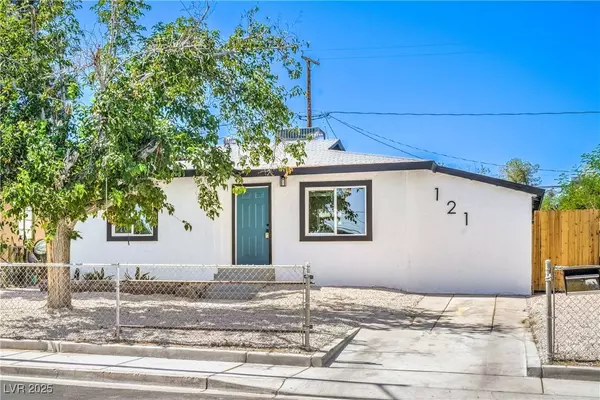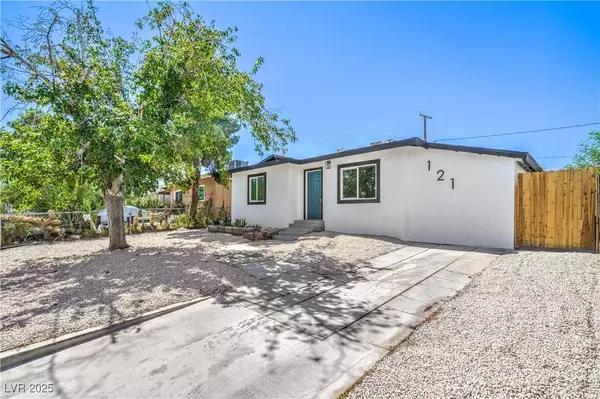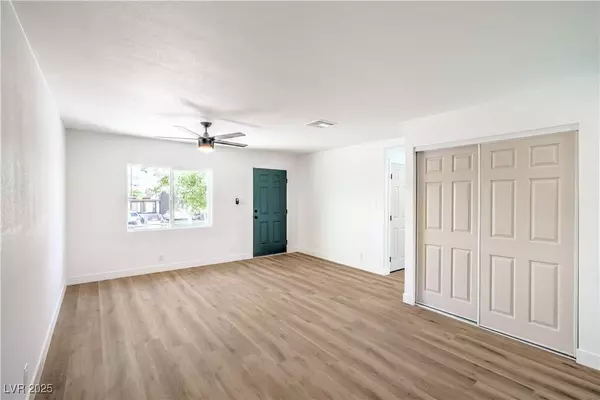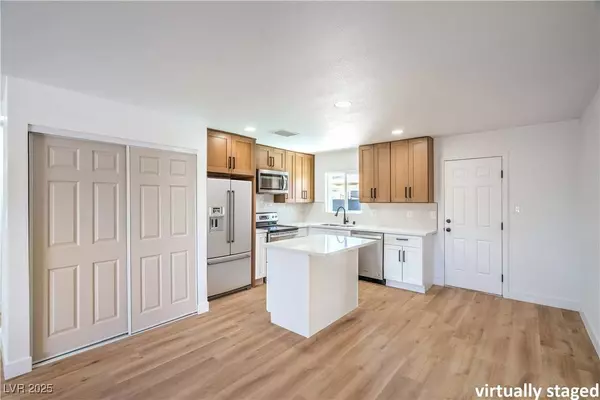
GALLERY
PROPERTY DETAIL
Key Details
Sold Price $351,1505.1%
Property Type Single Family Home
Sub Type Single Family Residence
Listing Status Sold
Purchase Type For Sale
Square Footage 1, 113 sqft
Price per Sqft $315
Subdivision Church Tr Amd
MLS Listing ID 2731424
Sold Date 11/20/25
Style One Story
Bedrooms 3
Full Baths 1
Three Quarter Bath 1
Construction Status Excellent, Resale
HOA Y/N No
Year Built 1950
Annual Tax Amount $511
Lot Size 4,791 Sqft
Acres 0.11
Property Sub-Type Single Family Residence
Location
State NV
County Clark
Zoning Single Family
Direction From 95 take the N. Eastern Ave. exit and head South to Stewart Ave. and make a left and head West to N. 20th St. and make a left and head South to your new home just passed E. Ogden Ave on the left.
Building
Lot Description Desert Landscaping, Landscaped, < 1/4 Acre
Faces West
Story 1
Sewer Public Sewer
Water Public
Construction Status Excellent,Resale
Interior
Interior Features Bedroom on Main Level, Ceiling Fan(s), Primary Downstairs
Heating Central, Electric
Cooling Central Air, Electric
Flooring Carpet, Luxury Vinyl Plank
Furnishings Unfurnished
Fireplace No
Appliance Dishwasher, Electric Range, Disposal, Microwave
Laundry Electric Dryer Hookup, Main Level
Exterior
Exterior Feature Private Yard
Parking Features Guest, Open
Fence Block, Back Yard
Pool In Ground, Private
Utilities Available Above Ground Utilities, Electricity Available
Amenities Available None
View Y/N Yes
Water Access Desc Public
View Mountain(s)
Roof Type Composition,Shingle
Garage No
Private Pool Yes
Schools
Elementary Schools Hollingswoth, Howard, Hollingswoth, Howard
Middle Schools Fremont John C.
High Schools Valley
Others
Senior Community No
Tax ID 139-35-711-084
Ownership Single Family Residential
Acceptable Financing Cash, Conventional, FHA, VA Loan
Listing Terms Cash, Conventional, FHA, VA Loan
Financing Cash
SIMILAR HOMES FOR SALE
Check for similar Single Family Homes at price around $351,150 in Las Vegas,NV

Active
$365,000
209 N 21st ST, Las Vegas, NV 89101
Listed by Lynn Robles of Keller Williams MarketPlace4 Beds 2 Baths 1,357 SqFt
Active
$397,000
1220 E Ogden AVE, Las Vegas, NV 89101
Listed by Aaron Taylor of eXp Realty2 Beds 1 Bath 786 SqFt
Active
$189,999
2510 Sunrise ST, Las Vegas, NV 89101
Listed by Jeffery Combs of Signature Real Estate Group1 Bed 1 Bath 360 SqFt
CONTACT


